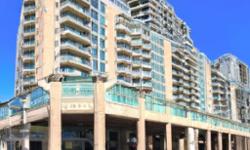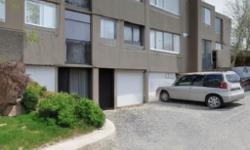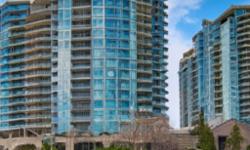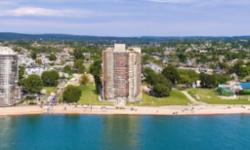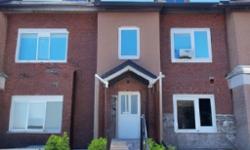LUXURIOUS TOWNHOUSE IN BARRIE, ONTARIO WITH MODERN AMENITIES AND PRIME LOCATION.
Asking Price: $899,000
About 4 Victoria St:
Introducing a stunning row/townhouse located in the heart of Barrie, Ontario, Canada. This beautiful property is situated in the City Centre community and is perfect for those who are looking for a luxurious and convenient lifestyle. The house is a two-storey building with all the modern amenities that one could wish for.
The property is a condominium/strata title and has an annual property tax of CAD 4,780.87. The house features two bedrooms above grade and one bedroom below grade, making it perfect for a small family or couples who love to entertain. The house has two bathrooms, one on each floor, which are elegantly designed and feature modern fixtures.
The building amenities are one of the most significant attractions of this property. The house has a storage locker, security/concierge, sauna, and an exercise centre. The indoor pool is perfect for those who love to swim or want to relax after a long day at work. The building has a central air conditioning system that keeps the house cool during hot summers. The heating system is forced air (electric), which means the house remains warm and cozy during the colder months.
The exterior of the house is made up of brick, which gives it a classic and timeless look. The house has an indoor pool, making it perfect for all seasons, and the pool area is beautifully maintained. The house is located near some of the best amenities in the neighbourhood, including a beach, marina, park, and public transit.
The maintenance fees for this property are CAD 685 per month, which includes the management of the condominium. The maintenance management company is Crossbridge, which ensures that the property is well-maintained and all the amenities are in top-notch condition.
The parking is underground, which is perfect for those who want to keep their cars safe from harsh weather conditions. The property has one parking space, which is more than enough for a small family. The house is situated near a lake/pond, which adds to its beauty and charm.
The house has a modern and sleek design, with clean lines and a minimalist feel. The living room is spacious and well-lit, with large windows that allow for natural light to flood in. The kitchen is elegantly designed and features modern appliances, making it perfect for those who love to cook. The bedrooms are spacious and have large closets, providing ample storage space.
In conclusion, this beautiful row/townhouse located in Barrie, Ontario, Canada, is perfect for those who want a luxurious and convenient lifestyle. The house has all the modern amenities that one could wish for, and the building amenities are top-notch. The house is situated in a prime location, near some of the best amenities in the neighbourhood. The maintenance management company ensures that the property is well-maintained and all the amenities are in top-notch condition. The house has a modern and sleek design, making it perfect for those who want a minimalist and elegant feel. The property is a must-see for those who want to live in luxury and convenience.
This property also matches your preferences:
Features of Property
Single Family
Row / Townhouse
2
City Centre
Condominium/Strata
$4,780.87 (CAD)
Underground
This property might also be to your liking:
Features of Building
2
1
2
Storage - Locker, Security/Concierge, Sauna, Exercise Centre
Central air conditioning
Forced air (Electric)
Brick
Indoor pool
Beach, Marina, Park, Public Transit
$685 (CAD) Monthly
Crossbridge
Underground
1
Plot Details
Lake/Pond
Breakdown of rooms
5.38 m x 2.38 m
3.66 m x 2.57 m
3.76 m x 3.28 m
Measurements not available
4.7 m x 3.66 m
3.05 m x 3.05 m
2.82 m x 2.54 m
Measurements not available
Property Agent
MATTHEW MULROONEY
SUTTON GROUP INCENTIVE REALTY INC.
1000 INNISFIL BEACH ROAD, INNISFIL, Ontario L9S2B5




